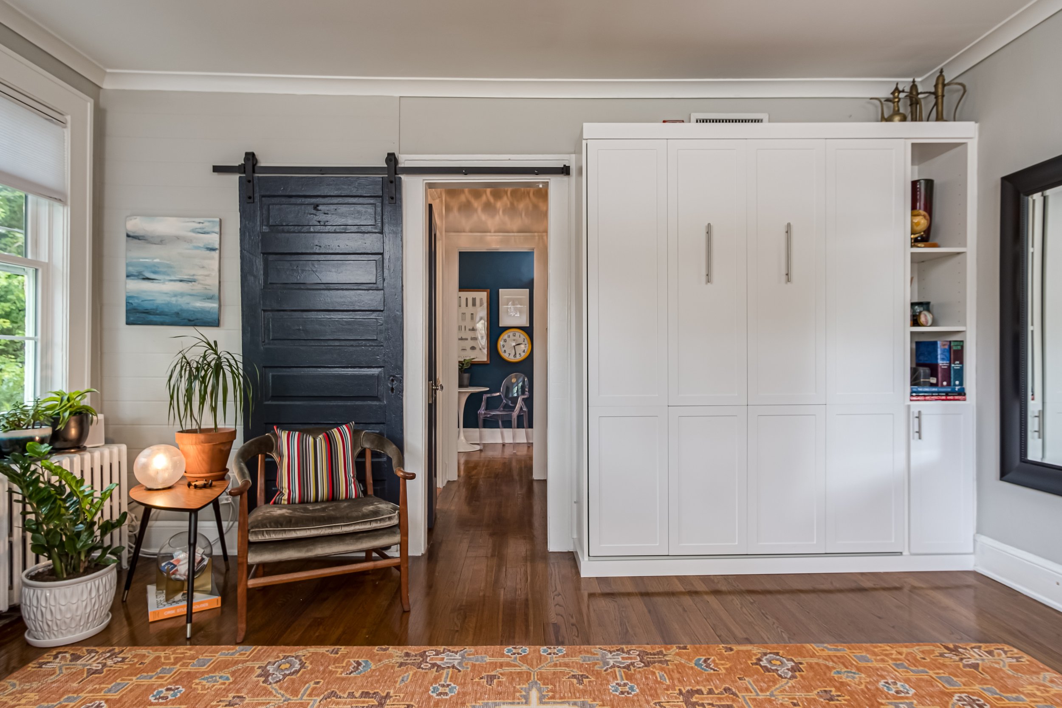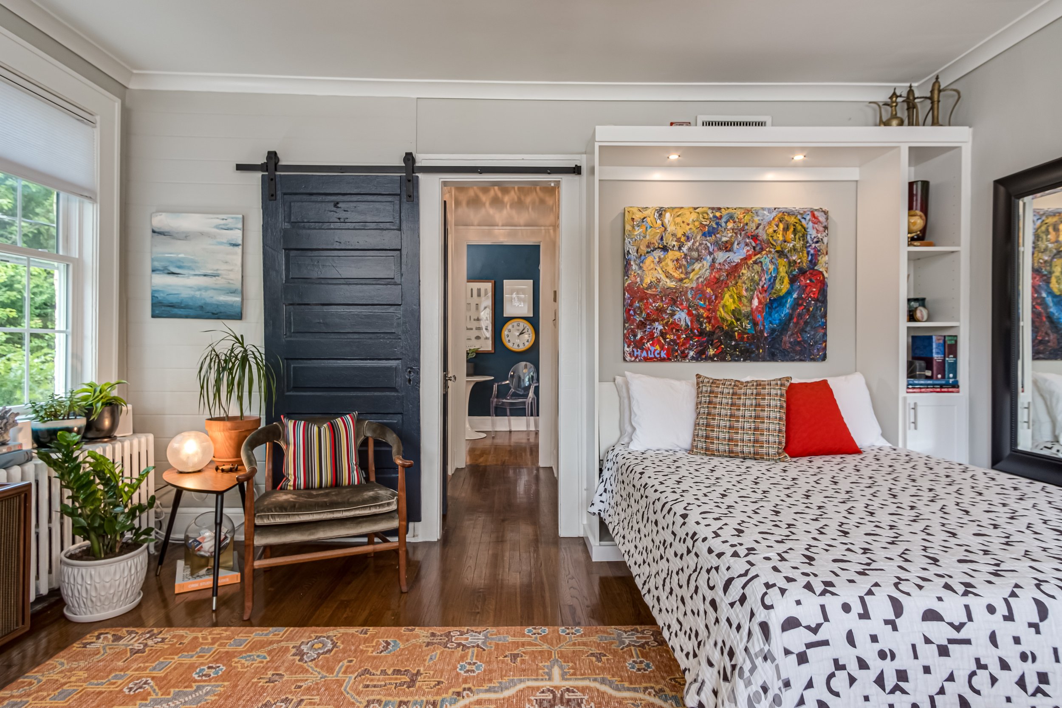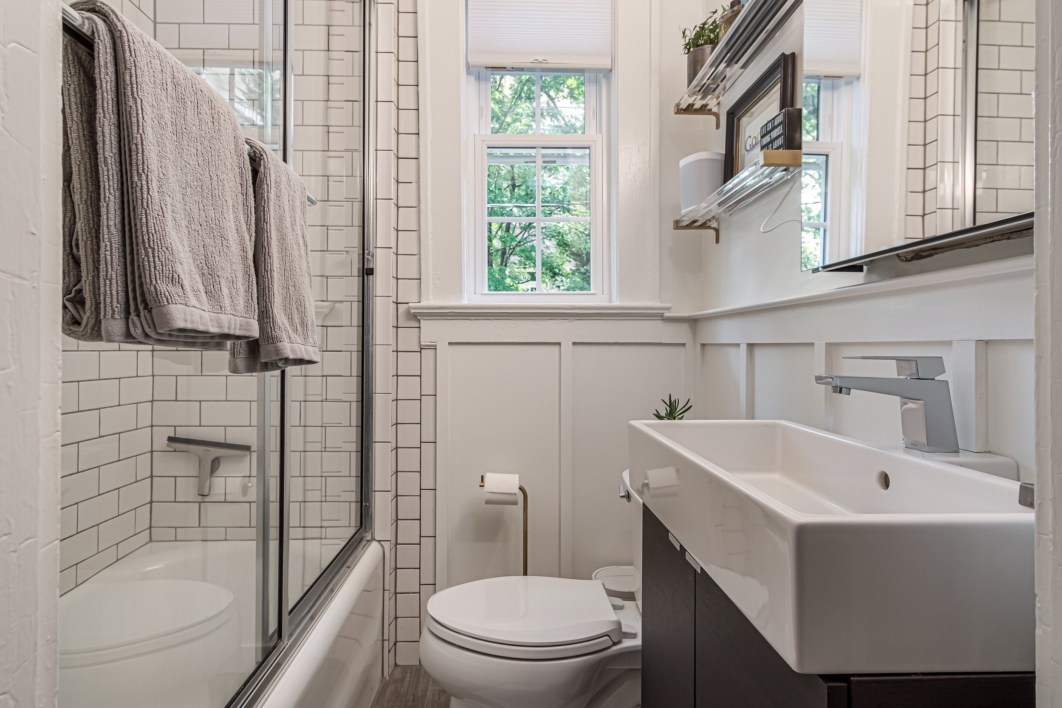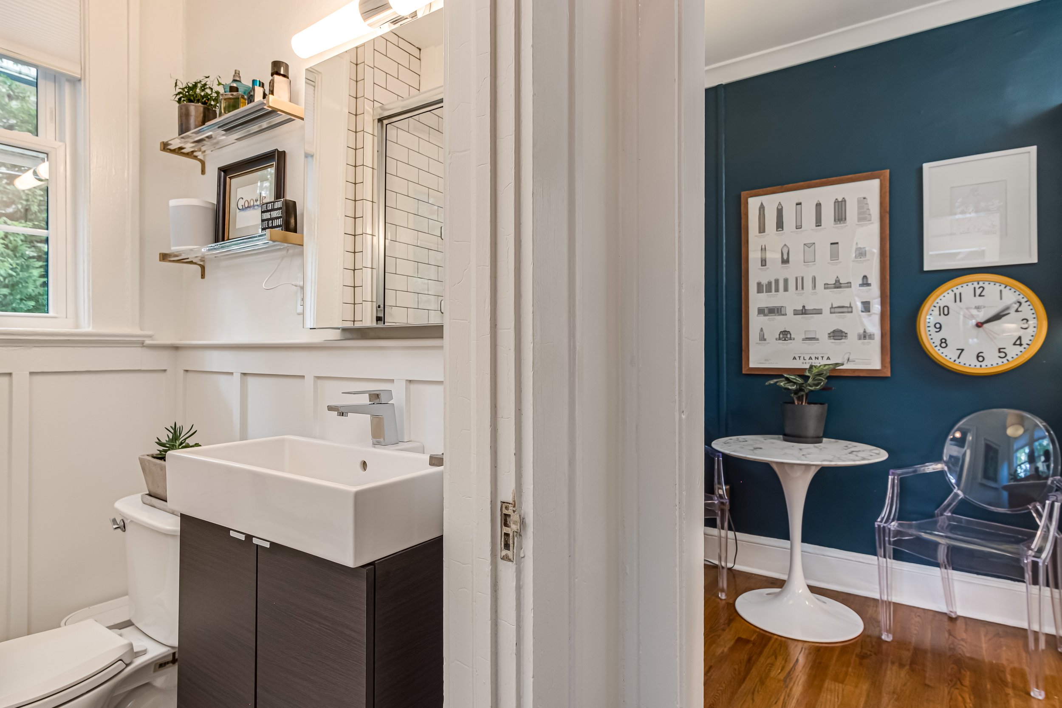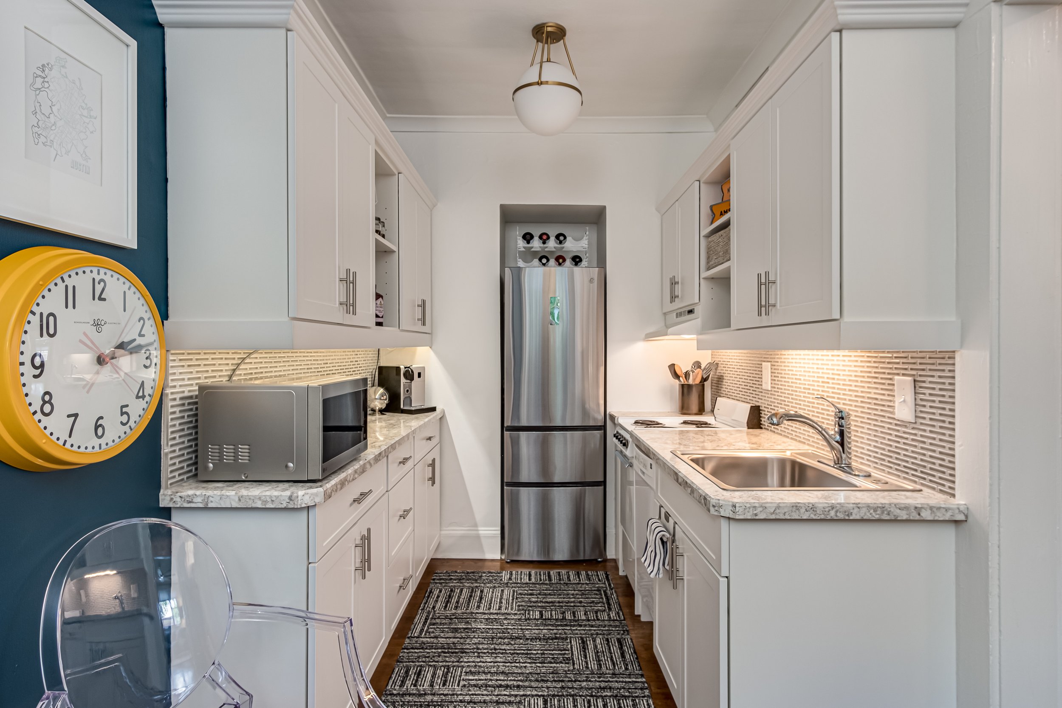
Urban Chic:
A Buckhead Studio Transformation
Buckhead, ga
challenge accepted
Designing for a studio requires ingenuity and a keen eye for maximizing every square inch – without sacrificing style.
This Buckhead project was an exciting challenge in curated living. We focused on smart spatial planning, multi-functional pieces, and a sophisticated material palette to create a sense of spaciousness and luxury within a compact footprint. The result is a highly functional, effortlessly chic urban retreat that proves thoughtful design can make any space feel grand.

