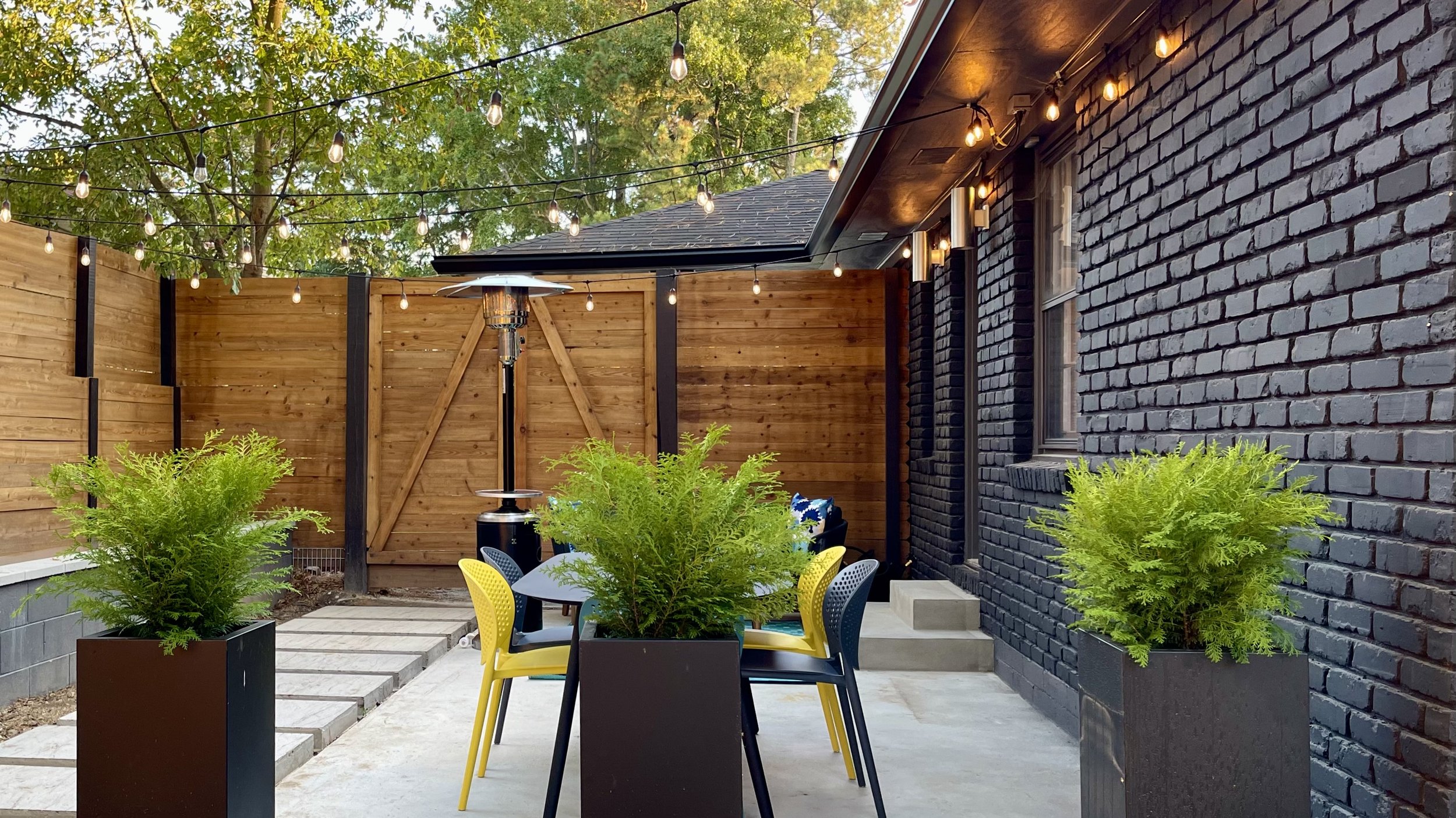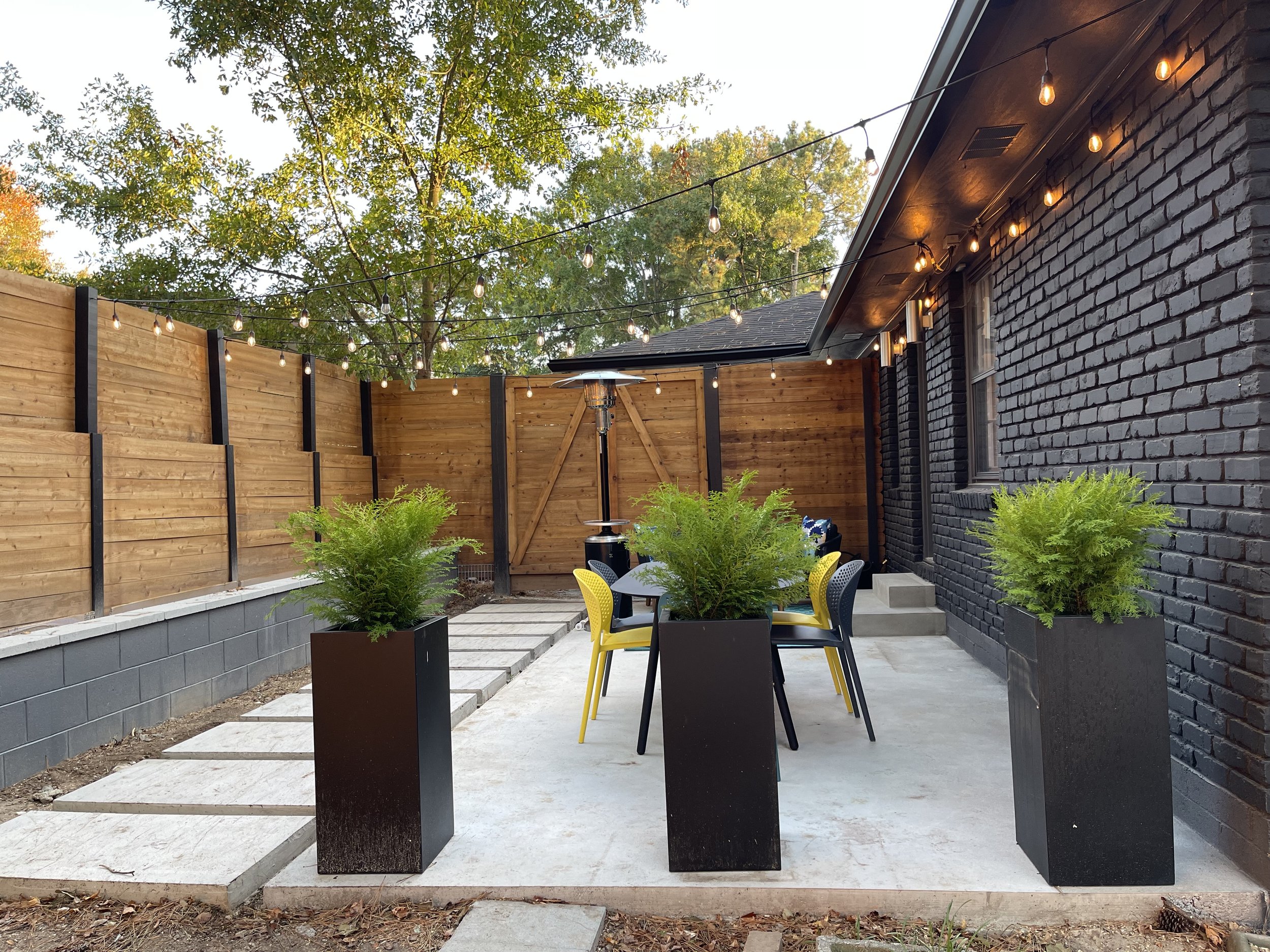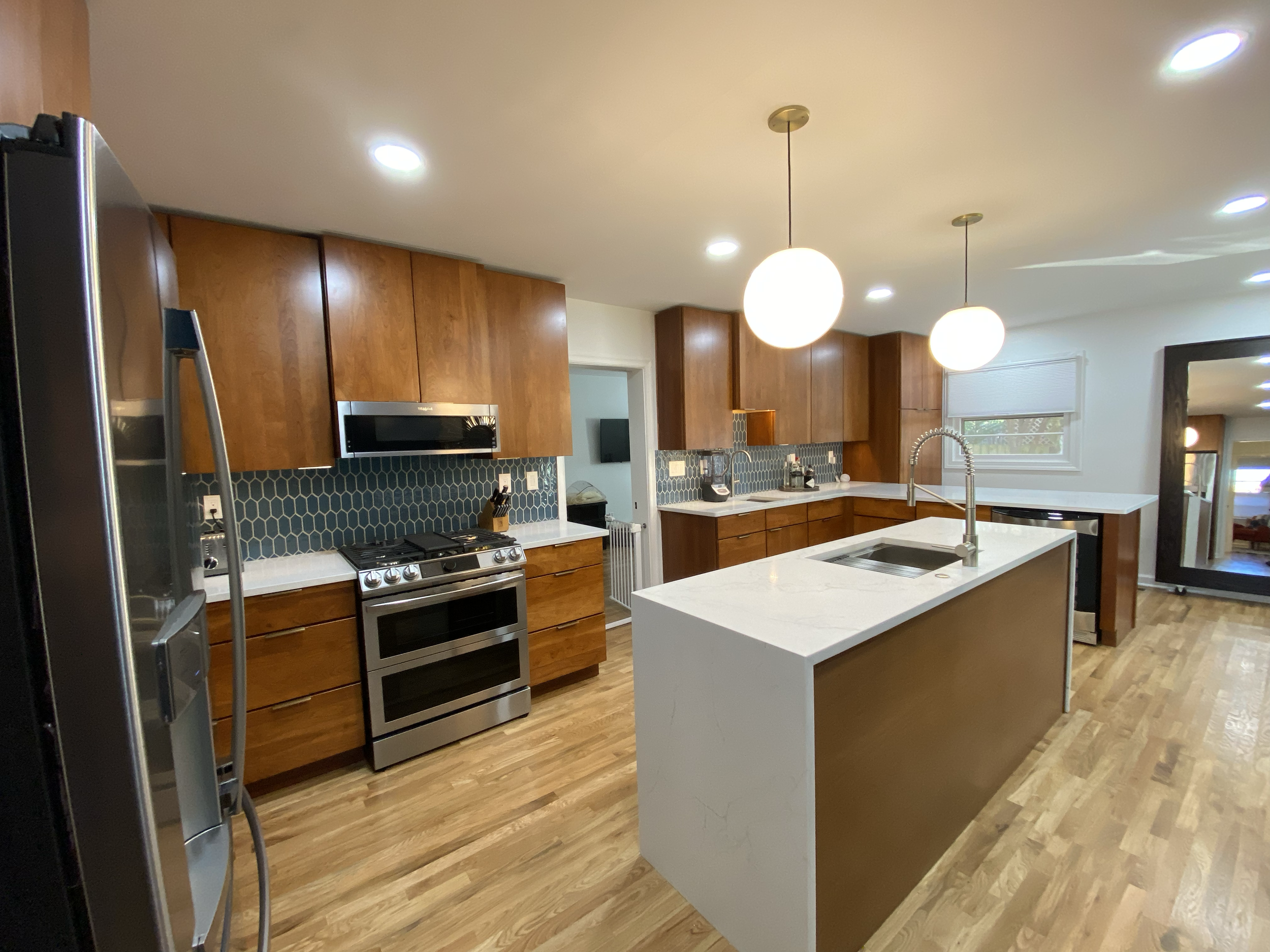
mid-century
“modern makeover”
BROOKHAVEN, GA
collaborative design
Step inside this Brookhaven residence, where the iconic spirit of Mid-Century Modern design is not just preserved, but revitalized for contemporary life. Our collaboration began with a shared love for the home's original character and a vision for a space that felt both effortlessly stylish and deeply personal – a true reflection of the people who live here.
We focused on creating an environment perfect for everything from sophisticated entertaining to quiet evenings in; think warm wood tones meeting plush textures, clean lines embracing curated comforts, and natural light enhancing every carefully chosen detail. This isn't just a renovation; it's the crafting of a backdrop for a life well-lived, blending timeless design principles with the warmth and functionality demanded by today. It’s a space that feels both curated and completely authentic – a stylish sanctuary in the city.
before
after

















